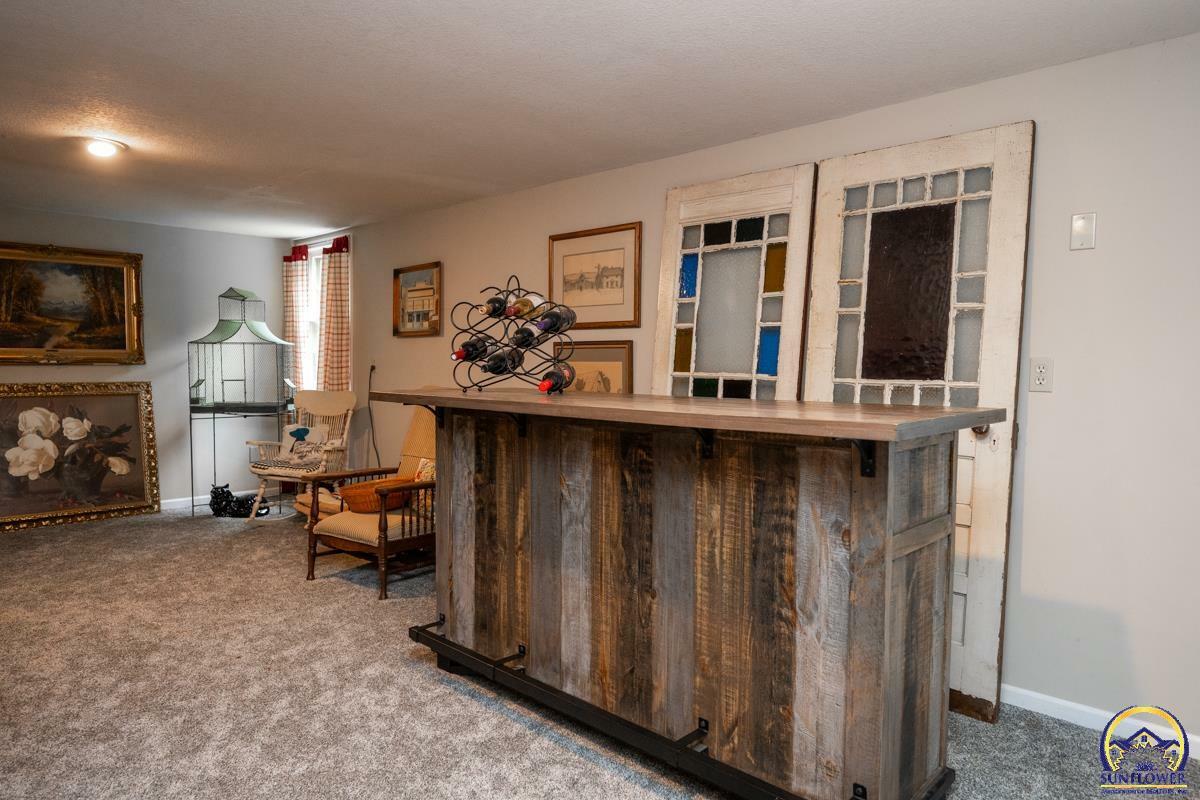
6649 NW Elmont Rd Topeka, KS 66618
239510
$434,600
Single-Family Home
1968
Ranch
Shawnee County
Listed By
Sunflower Association of Realtors as distributed by MLS Grid
Last checked Jan 29 2026 at 3:33 AM CST
- Full Bathrooms: 2
- Carpet
- Sheetrock
- Not Subdivided
- Wooded
- Fireplace: One
- Fireplace: Living Room
- Fireplace: Wood Burning
- Fireplace: Insert
- Natural Gas
- Central Air
- Full
- Concrete
- Partially Finished
- Walk-Out Access
- Laminate
- Hardwood
- Roof: Composition
- Sewer: Rural Water, Septic Tank
- Fuel: Gas
- Elementary School: Elmont Elementary School/Usd 345
- Middle School: Seaman Middle School/Usd 345
- High School: Seaman High School/Usd 345
- Detached
- Attached
- Extra Parking
- One Story
- 2,102 sqft




