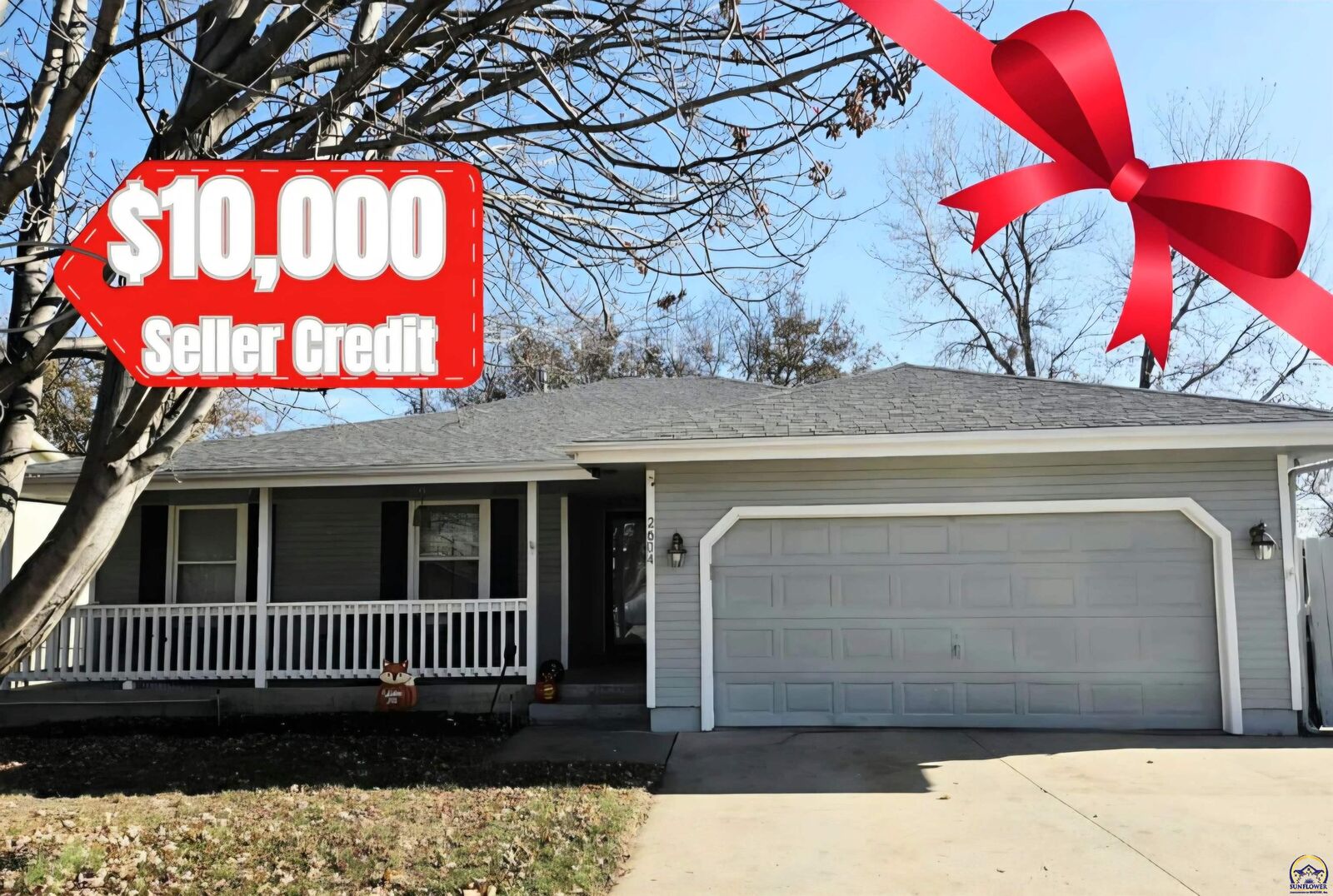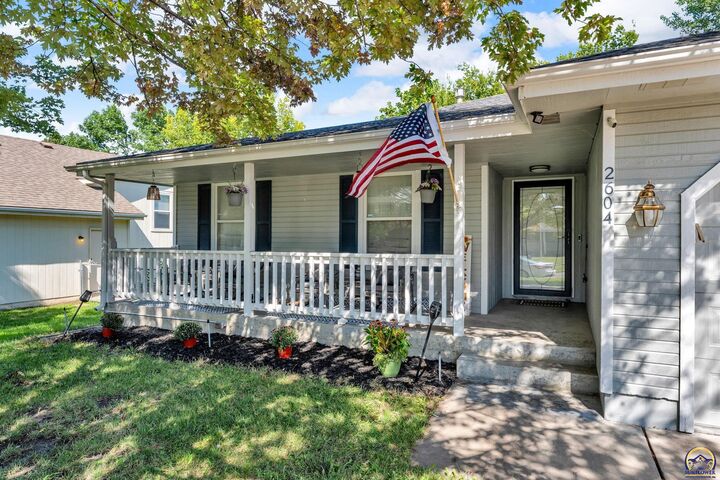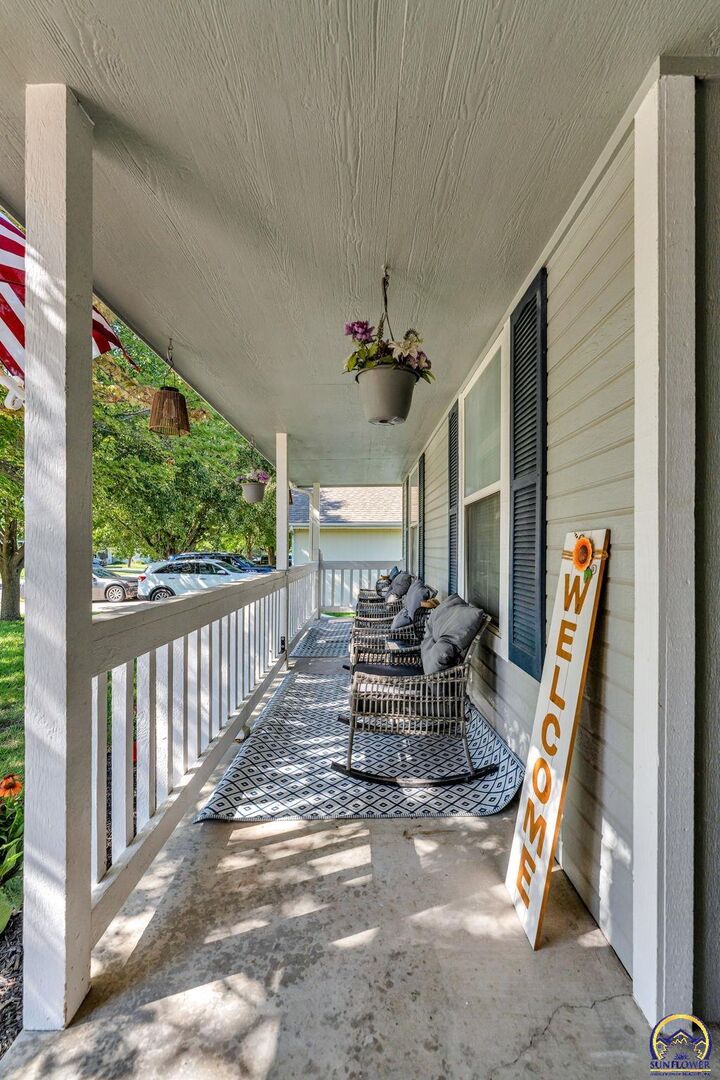


2604 SW Ancaster Rd Topeka, KS 66614
240859
$4,749
Single-Family Home
1994
Ranch
Shawnee County
Listed By
Sara Cain, Coldwell Banker American Home
Sunflower Association of Realtors as distributed by MLS Grid
Last checked Nov 18 2025 at 6:17 AM CST
- Full Bathrooms: 3
- Carpet
- West Indian Hills
- Sprinklers In Front
- Fireplace: One
- Fireplace: Wood Burning
- Fireplace: Basement
- Forced - Gas
- Central Air
- Concrete
- Finished
- Hardwood
- Vinyl
- Hot Tub
- Roof: Composition
- Fuel: Gas
- Elementary School: Indian Hills Elementary School/Usd 437
- Middle School: Washburn Rural North Middle School/Usd 437
- High School: Washburn Rural High School/Usd 437
- Attached
- Extra Parking
- One Story
- 2,393 sqft




Description